ARCAD 3D CAAD 2026
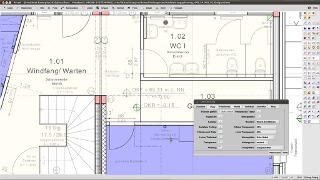
ARCAD represents the quintessence from architecture, software know-how, modern computer capacity, consistent enhancements without compromises and more than 20 years of experience.
All conceivable components can be created by the 3D volume model of ARCAD and the completely free construction possibility in the 3D space.
Any construction is possible from the simple 2D-wall, the 3D-walls, single- or additional-leaf, concrete ceilings, foundations, simple gable roofs or complicated roof intersections over to rotational solids up to the most complicated solids by means of Boolean operations.
Of course a CAD like ARCAD makes a comprehensive assistance available.
Every command of ARCAD is exactly documented in the manual.
In addition, a help is also performed in a printable information window representable any time on the display.
Moreover, there are extensive tutorials to the different subjects which allow an intensive selfstudy of the CAD system.
The smart command explanation which belongs to every command simplifies in addition learning the CAD system without long training time.
ARCAD is a complete solution for the plan development in layout, view, sectional drawing and detail.
ARCAD offers you as an integrated system high plan quality, accuracy as well as all options of the planning presentation.
According to your individual preparation these drawings are pasted in the predefined drawing border of the character sheet.
The entries which are placed on the character sheet will be passed on with your entries of the scale (1 to 100, 1 to 50, 1 to 10 etc.) to the printing routine and accordingly plotted.
You can integrate texts and dimensionings into different TRUETYPE font parameter with free corner entry also as a long text.
Drawing and constructing
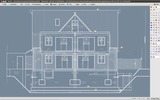 In the 2D enviroment3D edge model3D surfaces3D volume3D render model
In the 2D enviroment3D edge model3D surfaces3D volume3D render modelRepresentation
Parallel projectionCentral projectionInterior perspectiveCuts (automatically / manually)Views (automatically / manually)Hidden linesLayout cut automatically / manuallyArts
Command detection from the drawingLibrary detection from the drawingObject detection from the drawingDynamic zoomingDynamic panningDynamic rotationDynamic perspectiveFreely / Orthogal modeEntry revoke (Undo / Redo)Free construction in any viewElements visibly / placeholderDetailed printout 1 to 100 / 1 to 50colour/monochrome modeElements
Placing about origin, alignment, level.Dynamically scale with mouse pointer.Scale with parametre.Remove/ fade inPlaceholder functionHighlighting, remachinings, resettingTaking over, exchanging, removingWide range of element tools and functionsElement groupsScaling dot with expansion of an element in a direction determinably.Scaling on group applicable2D and 3D library
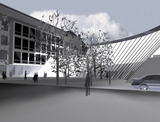
Extensive 2D and 3D library from the ranges
Car, excavation pit, roof, opening, flora, fontGarden, building service, person, sample, plan, shell of building, steel constructionPlumber, stair, bath, office, kitchen, bedroom, living roomExtensive window and French doors library
Single-leafAdditional-leaf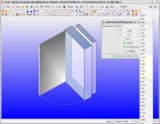
With ARCAD you can construct in 2D as well as in the 3D range and look at.
ARCAD owns a function with which you can create automatically different openings.
Besides, you can set different parametres.
These values serve as a basis to create them the opening to be generated.
A new element which you can further use in all other drawings and models is generated.
You place this opening at places in the brickwork which you can freely define.
Afterwards you move the independent openings or exchange this for other types.
All views are selected during the work by you with the mouse and are moved.
Move the mouse, the perspective is also moved.
Change the transparency of the brickwork around in order to set up your openings.

You might use your existing drawings and convert them to CAD suitable files.
Pictures are composed of small dots.
ARCAD converts these dots to scalable vectors, arcs and circles.
In addition ARCAD traces contours to polylines and arcs.
Tools
PointLinesPolygonsCircular arcCirclesSolidsComplex solidsTextsMeasuresBit mapsWalls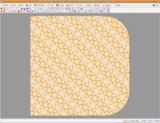 Hatchings, own parametre group, 9999 lines per block.Line hatchingsSymbol hatchings
Hatchings, own parametre group, 9999 lines per block.Line hatchingsSymbol hatchingsWalls
Air layer / insulationDressingOpening in wallConnectCutFittingAlignment inside / outsideNumerous toolsRoof
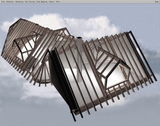 Roof surface determine.RaiseThickenCut / boolean functions.Calculate
Roof surface determine.RaiseThickenCut / boolean functions.CalculateStairs
StairsStairs libraryStair elements libraryTexts
TTF-Font compatibly, automatic detection and takeoverDescription processingDrag and drop, cut and pasteAutomatic alignmentOutline / full fillingVariable / fixed scaleScaling with model, elementScalable sizeText alignment in text groups vertically, horizontally.Drawings with a lot of text can be aimed fast and precisely.Takeover of a text in a surface group2D and 3D representation
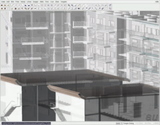 LabellingGERMAN INSTITUTE FOR STANDARDIZATIONAssociativelyAutomatic wall dimensioningAutomatic edges dimensioningAutomatic complete object dimensioningAutomatic subsidiary lines gridManuallyHorizontallyVerticallyFreely3DDimension line marker eligible, slash or circle
LabellingGERMAN INSTITUTE FOR STANDARDIZATIONAssociativelyAutomatic wall dimensioningAutomatic edges dimensioningAutomatic complete object dimensioningAutomatic subsidiary lines gridManuallyHorizontallyVerticallyFreely3DDimension line marker eligible, slash or circleLayers
A layer can either be hidden or displayed in the background.Layers can thereby serve as a template without taking part, nevertheless, in the active drawing.255 layers per drawingHide / UnhideMove to the background.ExchangeLoading, editin, saving of own layer's groups.Help lines / construction help
Great choice in 2D and 3D subsidiary linesGreat choice in 2D and 3D help functionsHelp lines for point, lines and levels in the 3D spaceLengths, distance, angles, online queriesBOOL (FROM FULL VERSION ARCAD)
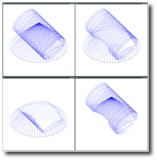 UnionDifferenceXOR
UnionDifferenceXORVisualisation / Rendering
Procedural texturesBit map texturesReal time animation (30fps) also through very big modelsIntegrated OpenGLIntegrated face assignmentIntegrated cameraIntegrated lightsExport RENDERPARK (FROM FULL VERSION ARCAD)Export POVRAY, 3D DXF (3D studio, other)Faces: Stone, wood, metal, nature, more...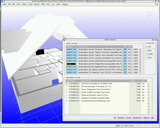
The LV position can directly be assigned in the CAD.
The AVA program ARCHITEC is necessary for it.
The accuracy of the calculation amounts to a tenth millimetre.
Calculation from: Parts lists, lengths, surfaces, volumes, circumference, faces, poor ground surfaces, wall length (inside outside dimension), wall surface (inside outside dimension), wall volume, max. lengths, max. surfacesDeductions according to VOBExport to ASCIIProgram ARCHITEC AVA link-upMass calculation and mass takeover of the CAD data and providing for the AVAResidential calculation and floor space calculation
Residential calculation and floor space calculation to DINAutomatic surfaces and enviroment detectionUnderstandable partitioning in subareasFloor, flat, roomPlaster deduction in terms of percentage (3 percent) and freelyMore freely additional textPlot
Exact setting of the printout surface: The plot can immediately be sent to e-mail address or to a fax to consignee.
In collaboration with the AVA program ARCHITEC all character font movements are documented and associated to the object monitoring.
Screenshot copy in printer, plotter and dispatchHPGL2, PostScriptOperation
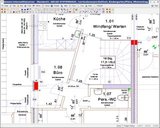
Drawing management about thumbnail images.Thumbnail images can be generated in classical vector representation or in bit map representation.All repeating inputs are summarised into separate dialog boxes.The commands used last become repeatable in a choice list to be viewed on the operator interface.The ORTHO mode encloses a lenght raster.You thereby have the possibility to measure lengths in eligible size step by step.Dynamic perspective; the strength of the perspective can be adjusted on a real-time basis.A model can be thereby fitted fast into a background photo.Complete integration in the development system TUXBASE.Quick dialog boxes without additional queries.Homogeneous operation and homogeneous appearance.Sections or centres of lines can also trap cursor catch attributes.Automatic level in plan views; it can be selected by the user whether the input should automatically become leave to the system.Quick inputLeft hand operation capable.Great well arranged colour selection;Choice of colors has name and numbers for a better overview.An undo is also possible for lines and polylines.DXF Interface
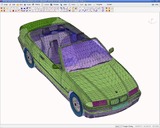
The shown car in the left picture was imported by DXF interface in ARCAD.
DXF Import / ExportVRML
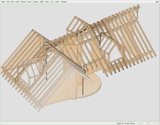
ARCAD has got a VRML export interface.
You can show your models in the Internet with this format.
If your web browser disposes of a VRML plug-in, here you can see and move 4 different models which have been generated with ARCAD.
Examples:
Help
Online help (by the fly)Context help3 reference manualsInformation
Object-oriented information queryObject-oriented mass calculationConcurrent mass calculation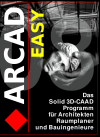 The EASY SOLID 3D CAD LINUX program for private use
The EASY SOLID 3D CAD LINUX program for private use ARCAD represents the quintessence from architecture, software know-how, modern computer capacity, consistent enhancements without compromises and more than 20 years of experience.
ARCAD represents the quintessence from architecture, software know-how, modern computer capacity, consistent enhancements without compromises and more than 20 years of experience.












 BACK
BACK PRINT
PRINT BOOKMARK
BOOKMARK ABOVE
ABOVE