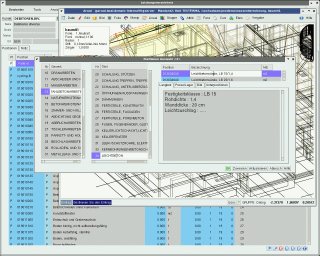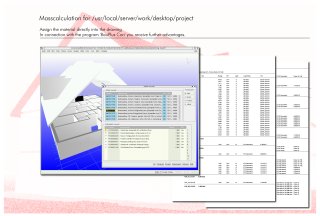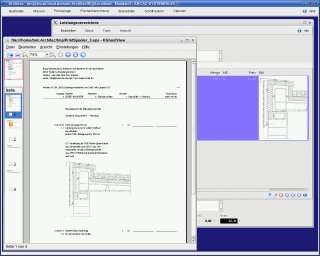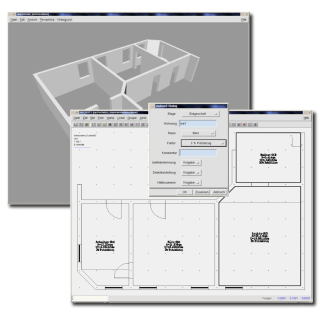LXAVA AVA licence
 The program LXAVA is the tender, placing, accounting routine (AVA).
The program LXAVA is the tender, placing, accounting routine (AVA).
This runs under the operating system LINUX.
The typical areas of application of LXAVA are:
LXAVA distinguishes itself by a direct CAD Integrierung, drawings and sketches in your call for tenders text, an easy use as well as light{simple} Erlernbarkeit.
As professional working means the AVA system LXAVA is cut directly on the multiple areas of responsibility of the architect.
You increase the productiveness, release{free} from routine assignments, allow the highest precision and reliability of your calculations and contracts.
For architects and planners who put{place} high graduations{scales} LXAVA is the right choice for LINUX.
Bill of quantities

Importing of the comprehensible masses from ARCAD 3D CAD
Use of the component catalogue SIRADOS
Direct definition of the positions and components in the drawing
Clipboard of the calculated masses
Comprehensible auxiliary calculation, calculation to VOB
Filing of the auxiliary calculations to the positions
Dimension determination

Areas and volumes (DIN 277/283)
Importing of the comprehensible dimension entries from ARCAD 3D CAD
Clipboard of the calculated dimension surfaces
Comprehensible auxiliary calculation
Living space calculation /floor space calculation ready for the building application
Costing
Cost determination (DIN 276, building elements)
Cost estimate on the basis of the position prices
Cost estimate on the basis of the last price comparison list
Costing on the basis of the valid positions and basis articles, too
Cost determination from mass calculation
Price basis supportable on automatic price maintenance
Cost estimate via price data base
Preparation placing
Standard bill of quantities texts, SIRADOS texts
BOQ crafts-, component- and element-orientated
Automatic BOQ from room book / element file
Bill of quantities of free formulas, according to REB 23.003
Masses per room, component and element
Preparation of the placing
BOQ craft-, component-, element-orientated
Automatic BOQ from room book
Element file
Bill of quantities of free formulas according to REB 23.003
Masses per room, component and element
Participation placing
Recalculate quotations.
Price comparison list
Cost estimate
Creation order BOQ
Site supervision
Dimension, target-performance comparison
Time management, capacity plan (option Gantt)
Daily construction records (option Gantt)
Cost control, cost updating
Audit, payment order
Cost conclusion
Address management
Management of free addresses
Management of free correspondence
Dispatch to printer, fax, e-mail
Long text editing, specifications, documentation
Notes, dimension, auxiliary calculations
Correspondence

Correspondence / word processing
Long text editing,
Specifications,
Correspondence,
Documentation
Notes, dimension,
auxiliary calculations
Circulars, label printing
Layout control, layer's technology
Margin, sales control
Printout on printer, display, file and fax
Font selection and attributes, integration of drawings
Text retrieval
Text clipboard and management system
Block functions
Search and exchange
Calculate and buffer.
Calculation in the text.
Calendar, framework function
Operates also directly in the CAD.
Lists and protocols
Own list generation
Sort statement
Output on printer, display, file or fax
Database query and macrolanguage
Living space calculation from the CAD

LXAVA can exchange and calculate data in direct link-up with the ARCAD 3D CAD program.
Living space calculation and floor space calculation can directly be derived from the CAD and used in LXAVA for the normal use as basic data.
Interfaces
SIRADOS texts and prices, component catalogue
GAEB 81/84 read, GAEB 81-83/86 write.
Fax, modem, data carrier
ASCII / DBASE IV compatible data
Performance features generally/ cross-staged
Context-sensitive help
Fit to network, multiusable
Automated project backup and data protection

 BACK
BACK PRINT
PRINT BOOKMARK
BOOKMARK ABOVE
ABOVE